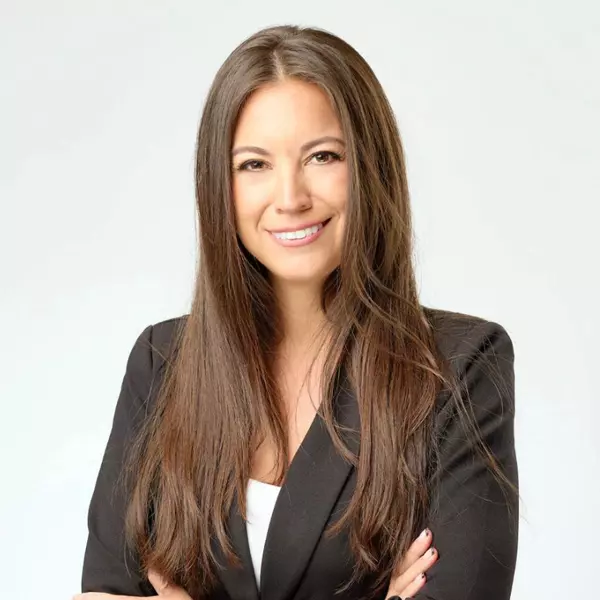$430,000
$454,000
5.3%For more information regarding the value of a property, please contact us for a free consultation.
[StreetName, UnitNumber, StreetNumber, StreetDirPrefix] Davie, FL 33325
3 Beds
2 Baths
1,479 SqFt
Key Details
Sold Price $430,000
Property Type Townhouse
Sub Type Villa
Listing Status Sold
Purchase Type For Sale
Square Footage 1,479 sqft
Price per Sqft $290
Subdivision Subdivisionname
MLS Listing ID F10500195
Sold Date 06/17/25
Style Villa Fee Simple
Bedrooms 3
Full Baths 2
Construction Status Resale
HOA Fees $346/mo
HOA Y/N AssociationFee
Year Built 1986
Annual Tax Amount $3,846
Tax Year 2024
Property Sub-Type Villa
Property Description
Welcome to The Village at Lake Pine II! This spacious Corner 3-bedroom, 2-bathroom home features vaulted ceilings, a bright open layout, and a bonus atrium that fills the space with natural light. Enjoy tiled floors, a modern kitchen with stainless steel appliances, and a 2018 roof for peace of mind. A brand-new A/C unit (installed 03/2025) ensures year-round comfort. Relax or entertain on your private front and rear patios with a beautiful lake view. The community offers a pool, tennis courts, and plenty of guest parking. Conveniently located near top-rated Davie schools, shopping, and major highways.
Location
State FL
County Broward County
Community Village At Lake Pine
Area Davie (3780-3790;3880)
Building/Complex Name Village at Lake Pine II
Rooms
Bedroom Description Master Bedroom Ground Level
Dining Room Dining/Living Room
Interior
Interior Features First Floor Entry, Closet Cabinetry, Pantry, Vaulted Ceilings, Walk-In Closets
Heating Electric Heat
Cooling Ceiling Fans, Electric Cooling
Flooring Ceramic Floor, Wood Floors
Equipment Dishwasher, Disposal, Dryer, Electric Range, Icemaker, Microwave, Refrigerator, Self Cleaning Oven, Smoke Detector, Washer
Furnishings Unfurnished
Exterior
Exterior Feature Fence, Open Porch, Patio
Community Features GatedCommunityYN
Amenities Available Basketball Courts, Bbq/Picnic Area, Clubhouse-Clubroom, Pool, Tennis
Waterfront Description Lake Front
Water Access Desc None
Private Pool PoolYN
Building
Unit Features Lake
Foundation Brick Exterior Construction
Unit Floor 1
Construction Status Resale
Schools
Elementary Schools Fox Trail
Middle Schools Indian Ridge
High Schools Western
Others
Pets Allowed PetsAllowedYN
HOA Fee Include 346
Senior Community No HOPA
Restrictions No Trucks/Rv'S
Security Features Other Security
Acceptable Financing Cash, Conventional
Membership Fee Required MembershipPurchRqdYN
Listing Terms Cash, Conventional
Special Listing Condition As Is
Pets Allowed No Restrictions
Read Less
Want to know what your home might be worth? Contact us for a FREE valuation!

Our team is ready to help you sell your home for the highest possible price ASAP

Bought with One Sotheby's Int'l Realty
GET MORE INFORMATION

![Davie, FL 33325,[StreetName,UnitNumber,StreetNumber,StreetDirPrefix]](https://img.chime.me/image/fs01/mls-listing/20250620/15/original_F10500195-30728222535418.jpg)
![Davie, FL 33325,[StreetName,UnitNumber,StreetNumber,StreetDirPrefix]](https://img.chime.me/image/fs01/mls-listing/20250620/15/original_F10500195-30728270434039.jpg)
![Davie, FL 33325,[StreetName,UnitNumber,StreetNumber,StreetDirPrefix]](https://img.chime.me/image/fs01/mls-listing/20250620/15/original_F10500195-30728319394009.jpg)
![Davie, FL 33325,[StreetName,UnitNumber,StreetNumber,StreetDirPrefix]](https://img.chime.me/image/fs01/mls-listing/20250620/15/original_F10500195-30728370590429.jpg)
![Davie, FL 33325,[StreetName,UnitNumber,StreetNumber,StreetDirPrefix]](https://img.chime.me/image/fs01/mls-listing/20250620/15/original_F10500195-30728411437845.jpg)